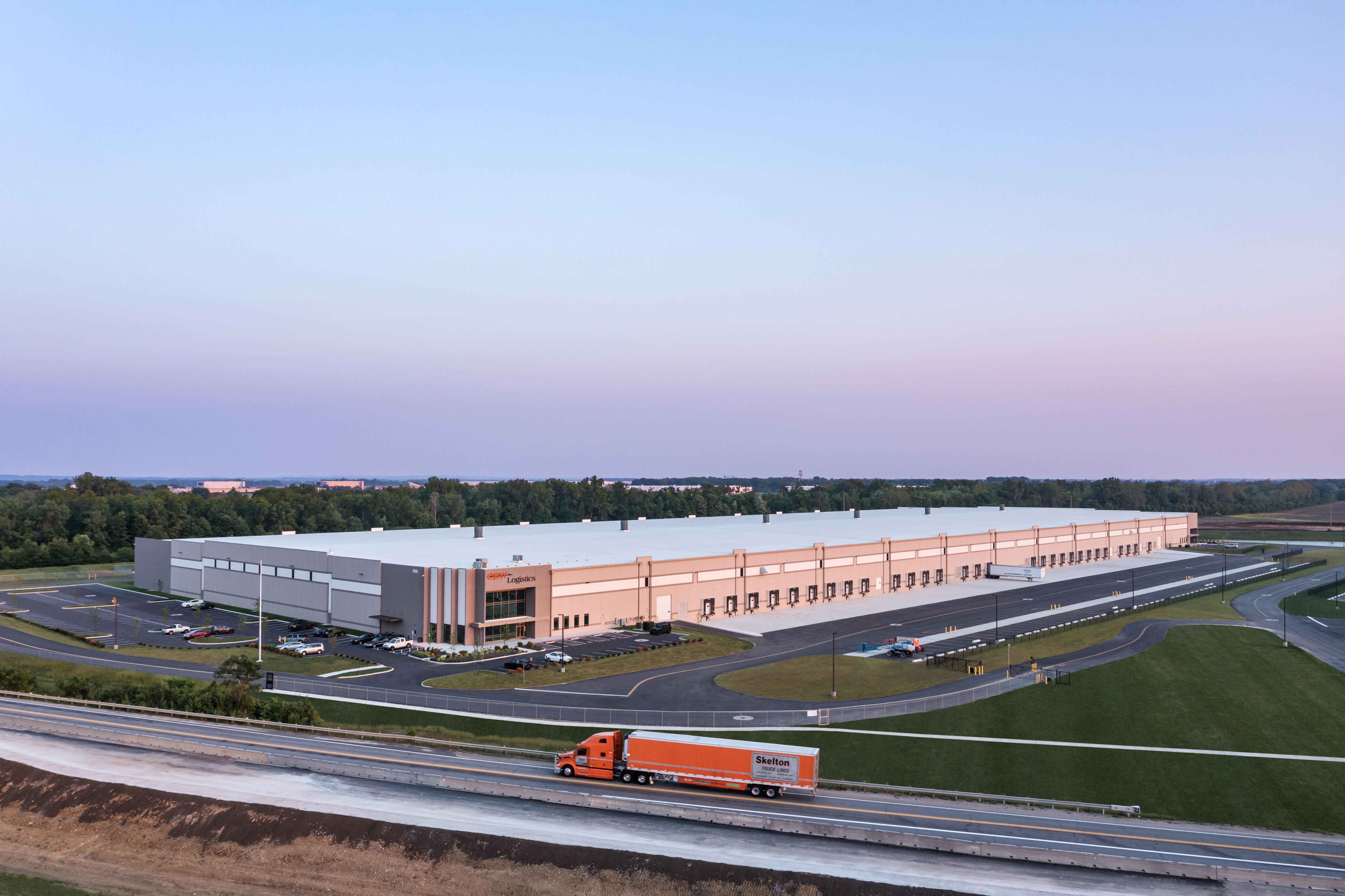Project Stats
Summary
Many distribution and industrial companies have grown at a rapid rate but ODW noticed it was difficult to engage and maintain upcoming generations. They found the need to enhance their working conditions and asked our team to transform their existing shell to improve their offices, racking + storage, conveyor systems, and a new break room. By showcasing the break room at the main entry with double high glazing, this design feature more than paid for itself to recruit and retain employees and clients.
Model
Interior Images
No items found.
Videos
ODW Logistics
is part of the
Series
No items found.
No items found.
No items found.











